IslayBlog.com -> 2007 ->
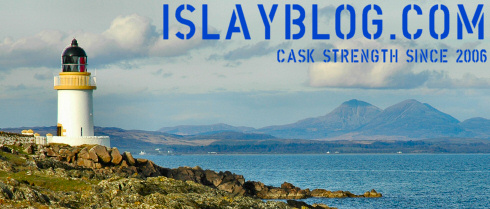
Saturday, 01/Dec/2007
Outbuildings at the Port Ellen Hotel, Islay
My previous postings about the former Islay Hotel, in the interim also called Port Ellen Hotel, have all focused on the main hotel building. But there's a little bit more to it, there are also some outbuildings in the back. Here's a view how the looked in October:
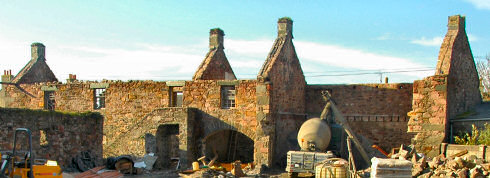
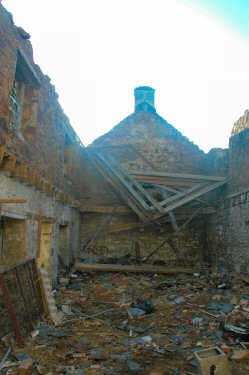
A quite nice building with some nice features including the stairs on the outside and the arched entrance. As most of the walls are in a comparably good state it was decided to keep them and use them in a future building.
When I visited it at the end of October it was still quite a mess, as you can see on the right the floor was still full of debris and the collapsed roof was partly hanging into the building. On the left the remains of an old mattress, just the springs remaining.
Not a major problem, as the plan is to complete the project in stages: First complete the main building and get it up and running, then start the next phase with the outbuildings. The Spot The Whisky Barrel competition will help to secure the funding for this part of the project.
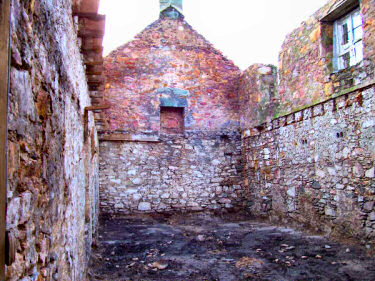
Nevertheless some progress has been made here already as well over the last few weeks: The debris has been cleared from the floor and the remains of the old roof have been removed to ready the building for future work. So what will that future work include, what will be the function of the outbuildings once completed? In short, a variety:
There will some bedrooms including one room particularly for a disabled person. In the space behind the arch on the ground floor the plan is to have a hot tub and a sauna, I'm sure any Scandinavian visitors in particular will appreciate that. There are also plans for an alternative therapy room. So how will it look? Here's another sketch from the architects drawings I managed to scan:
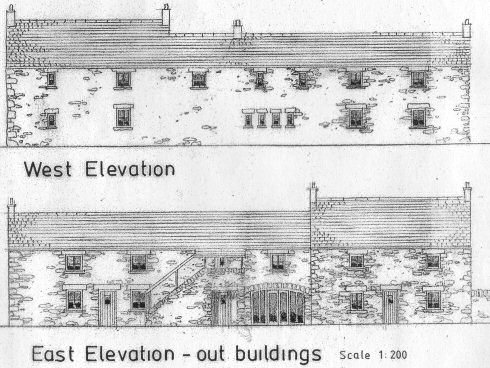
The west elevation is the view from the back, from outside of the whole complex. The east elevation is the part facing the courtyard, the view you can see in the first picture (note the stairs and the arch). The bedrooms will be in the right third, the part currently without a front wall. The hot tub and sauna behind the glass doors under the arch, the alternative therapy room on the left.
More about the former Islay Hotel, Port Ellen
Advertising
Navigation
[Previous entry: "Islay Rum?"] [Home] [Next entry: "Islay Blogging Roundup #12"]